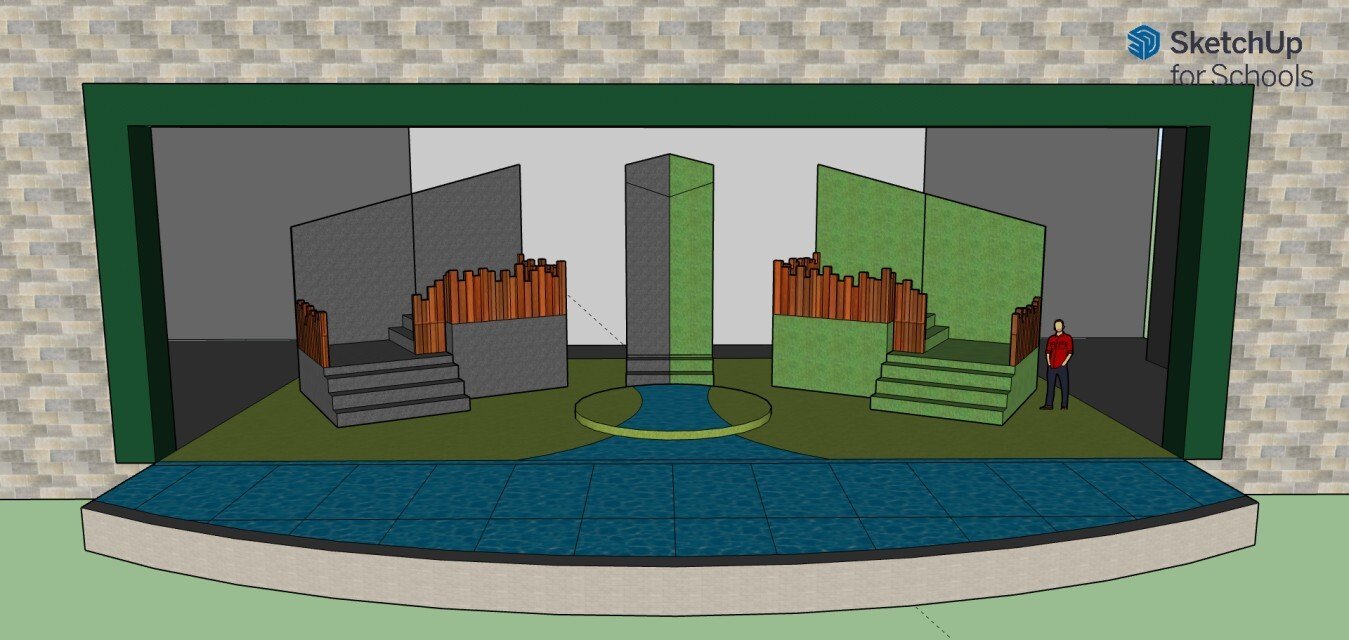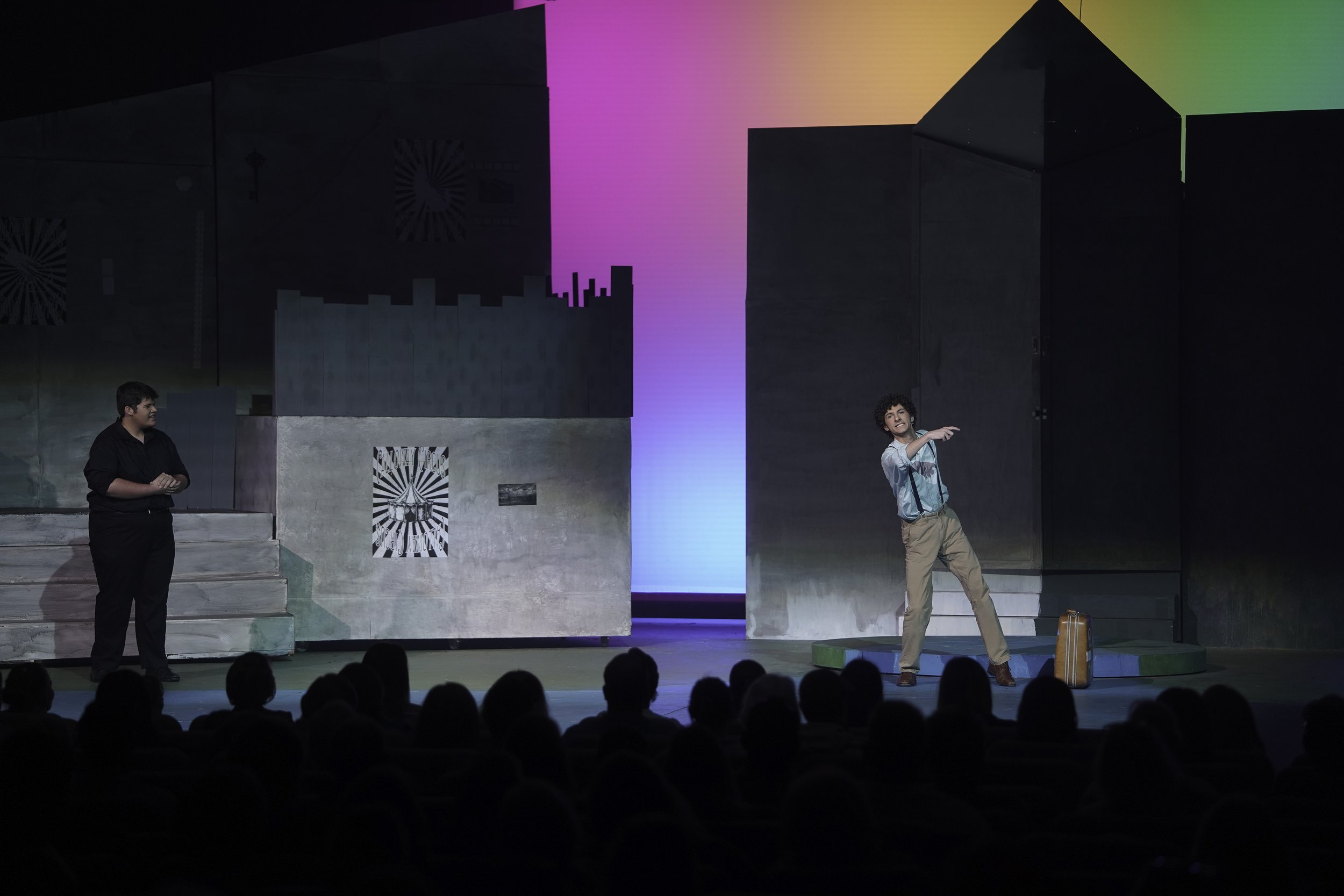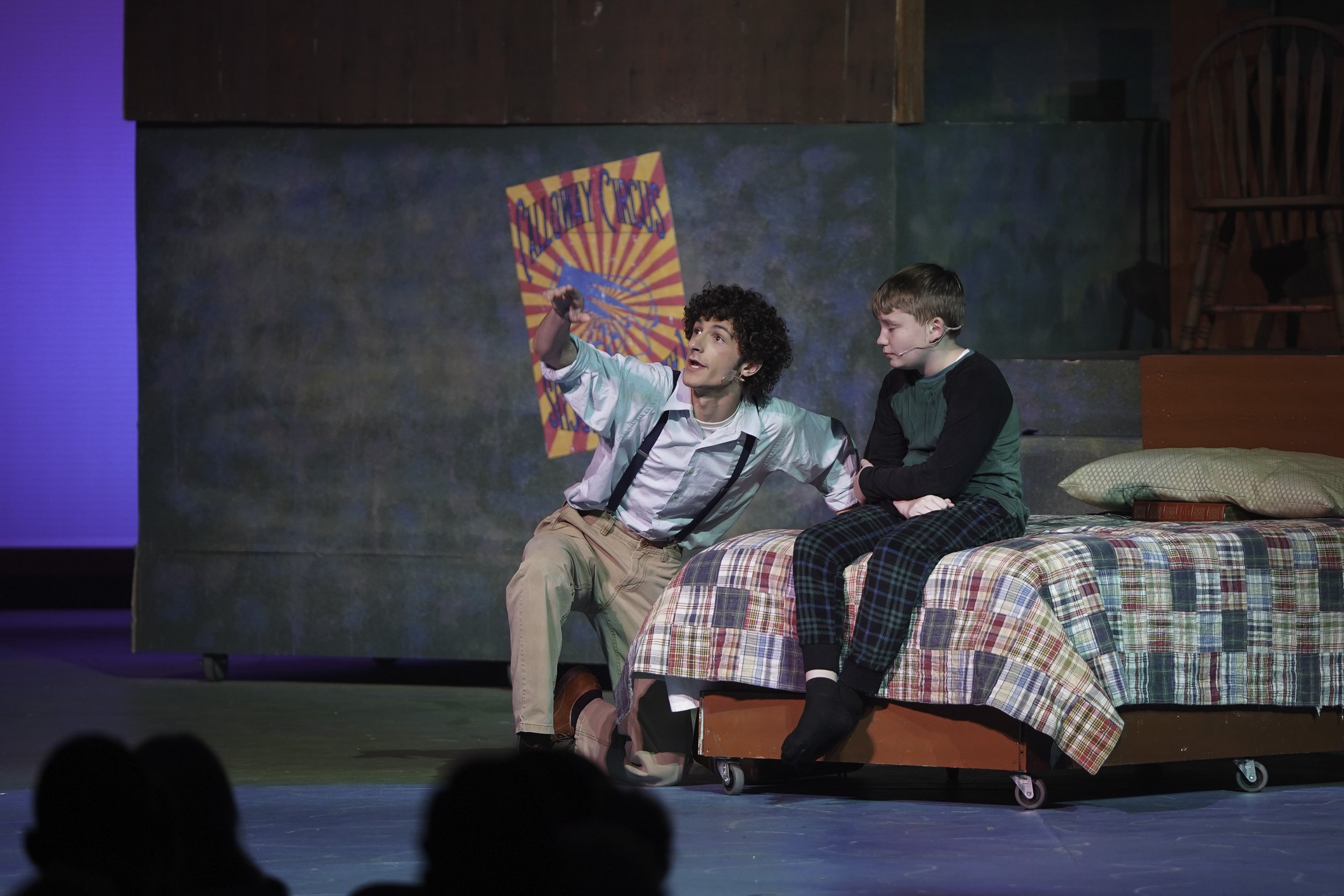HadesTown: Teen Edition
Grand Prairie Arts Council
ROLE(S): SCENIC DESIGNER, SCENIC CARPENTER, SCENIC ARTIST
For this production of Hadestown: Teen Edition, I served as scenic designer, lead carpenter, and scenic artist. The set was inspired by the architecture and atmosphere of the New Orleans French Quarter, blending industrial textures with vibrant design elements to ground the underworld in a familiar, yet hauntingly stylized space. A key feature was the custom railing, hand-cut with a Greek symbol representing the eternal cycle of life and death — a subtle but powerful motif underscoring the show’s themes. The design emphasized versatility and symbolism, supporting the storytelling while showcasing handcrafted detail and meaningful visual language.






FOOTLOOSE
BIRDVILLE HIGH SCHOOL - APRIL 2025
ROLE(S): TECHNICAL DIRECTOR
This abstract, multilevel set was designed for maximum visual impact and versatility while remaining achievable for a student-built production timeline of under two weeks. At its center is a symbolic bridge, representing both a literal town divide and Ariel’s emotional journey. The surrounding graffiti-covered surfaces were intentionally layered with text and imagery drawn from imagined journal entries to her late brother, Bobby, transforming the set into a living memorial woven into the world of the show. The dynamic layout supported high-energy choreography and shifting locations while highlighting the creativity and craftsmanship of the student tech crew who brought the design to life.






Catch Me If You Can
runway theatre - APRIL 2025
ROLE(S): DIRECTOR, SCENIC DESIGNER, SCENIC CARPENTER, SCENIC ARTIST
This scenic design captures the sleek, high-energy world of Catch Me If You Can through layered platforms, bold lines, and a vivid color palette inspired by 1960s architecture and pop-art style. The structure’s symmetry and elevation reflect the upward momentum of Frank Abagnale Jr.’s cons, while allowing for dynamic staging and cinematic flow.
Due to spatial limitations in the performance venue, two rolling platforms were integrated beneath the main set. These units extend during transitions to expand the playing space without sacrificing backstage functionality. The design balances visual impact with practical flexibility, serving both the show’s narrative needs and the physical constraints of the space.
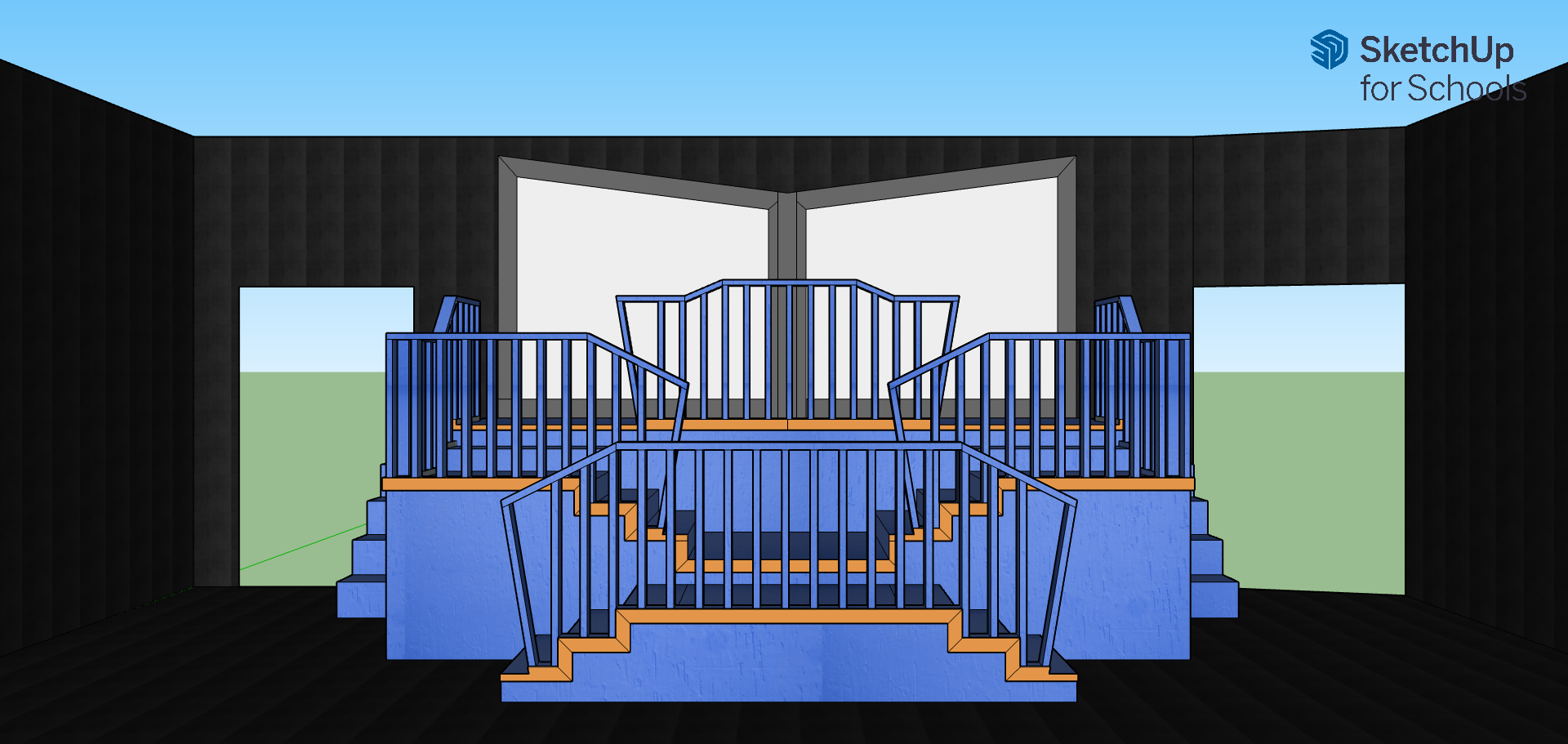
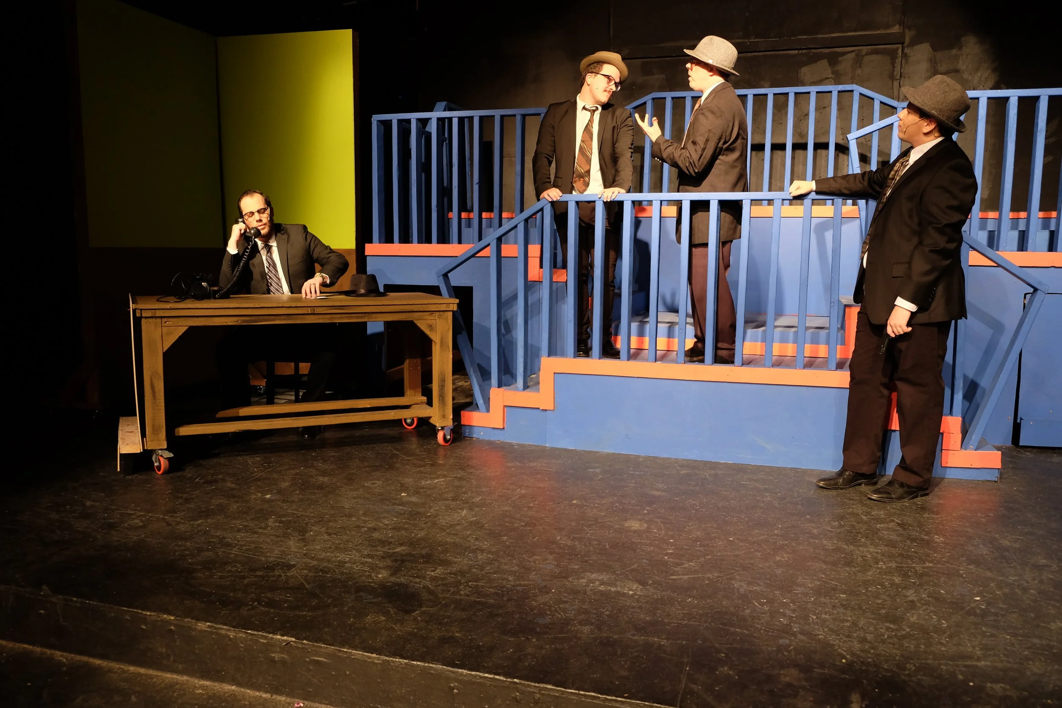
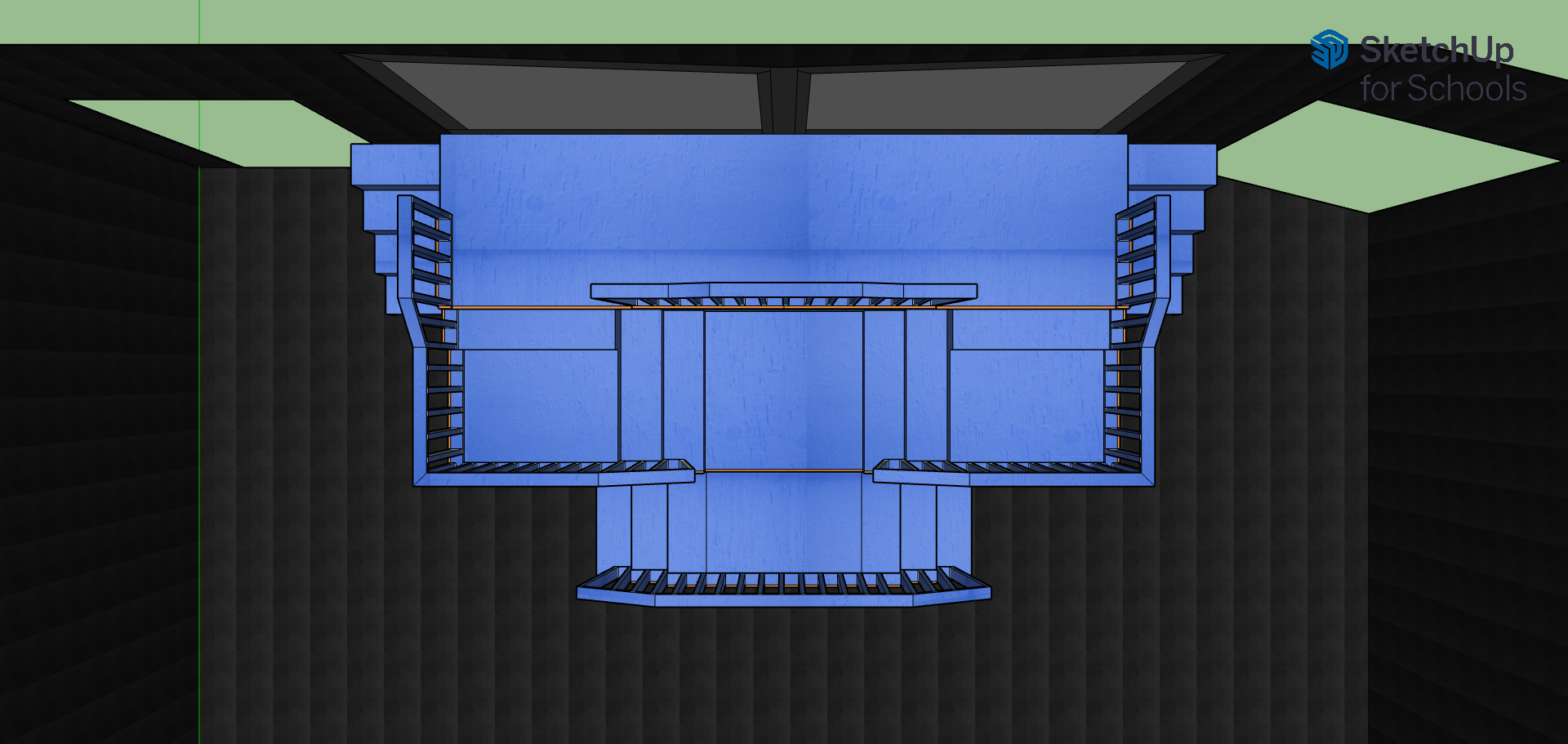
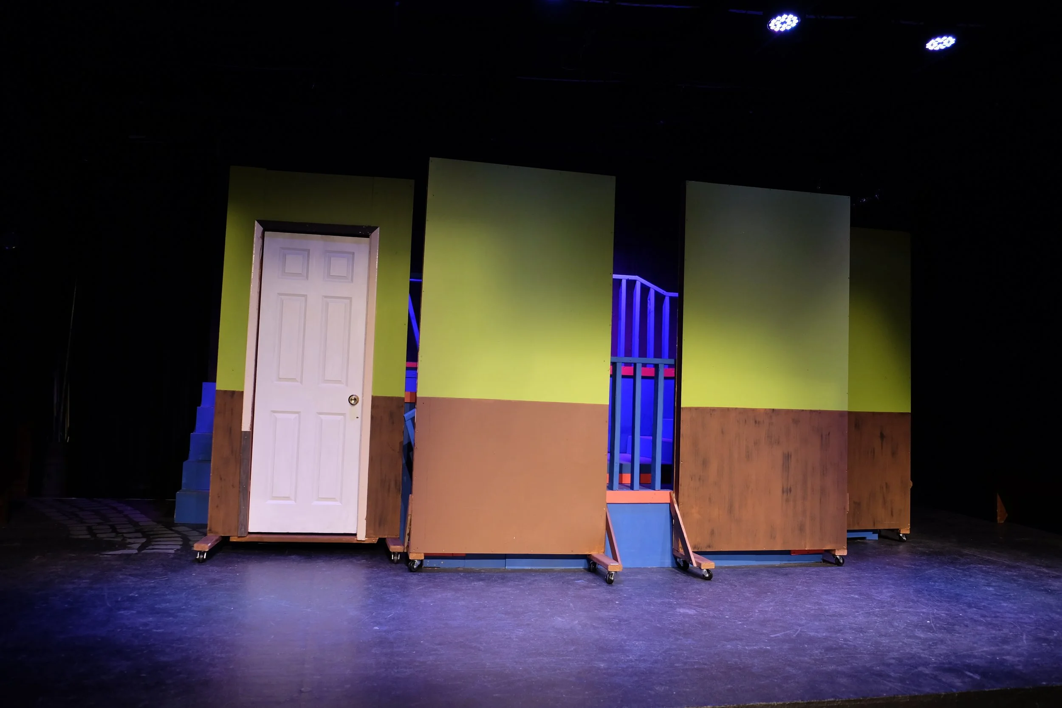
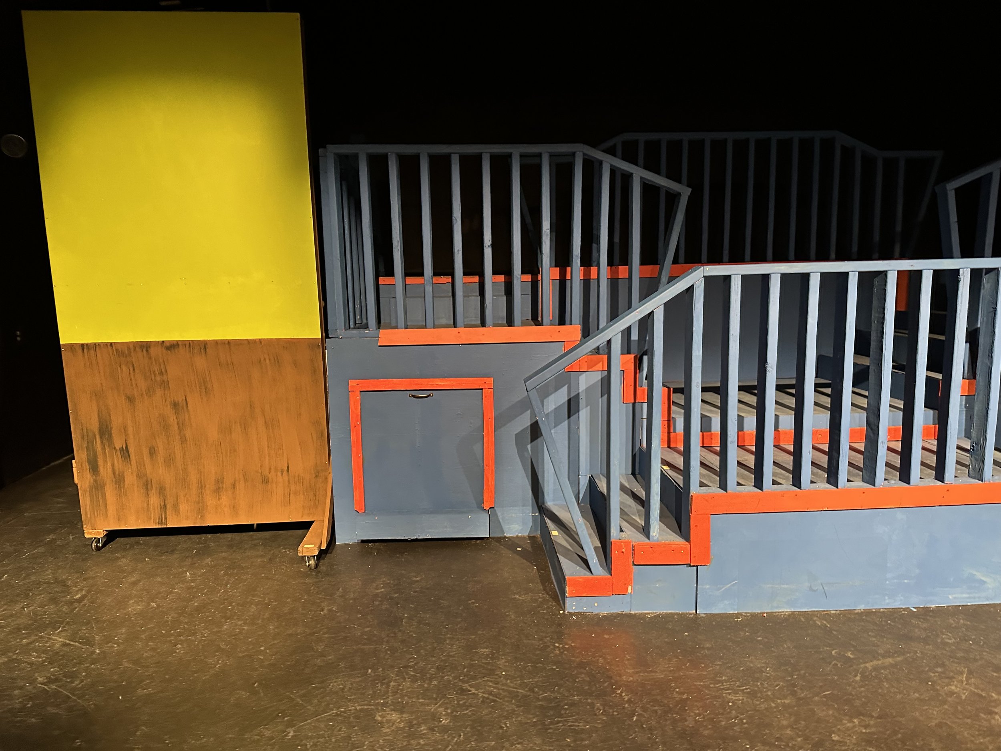
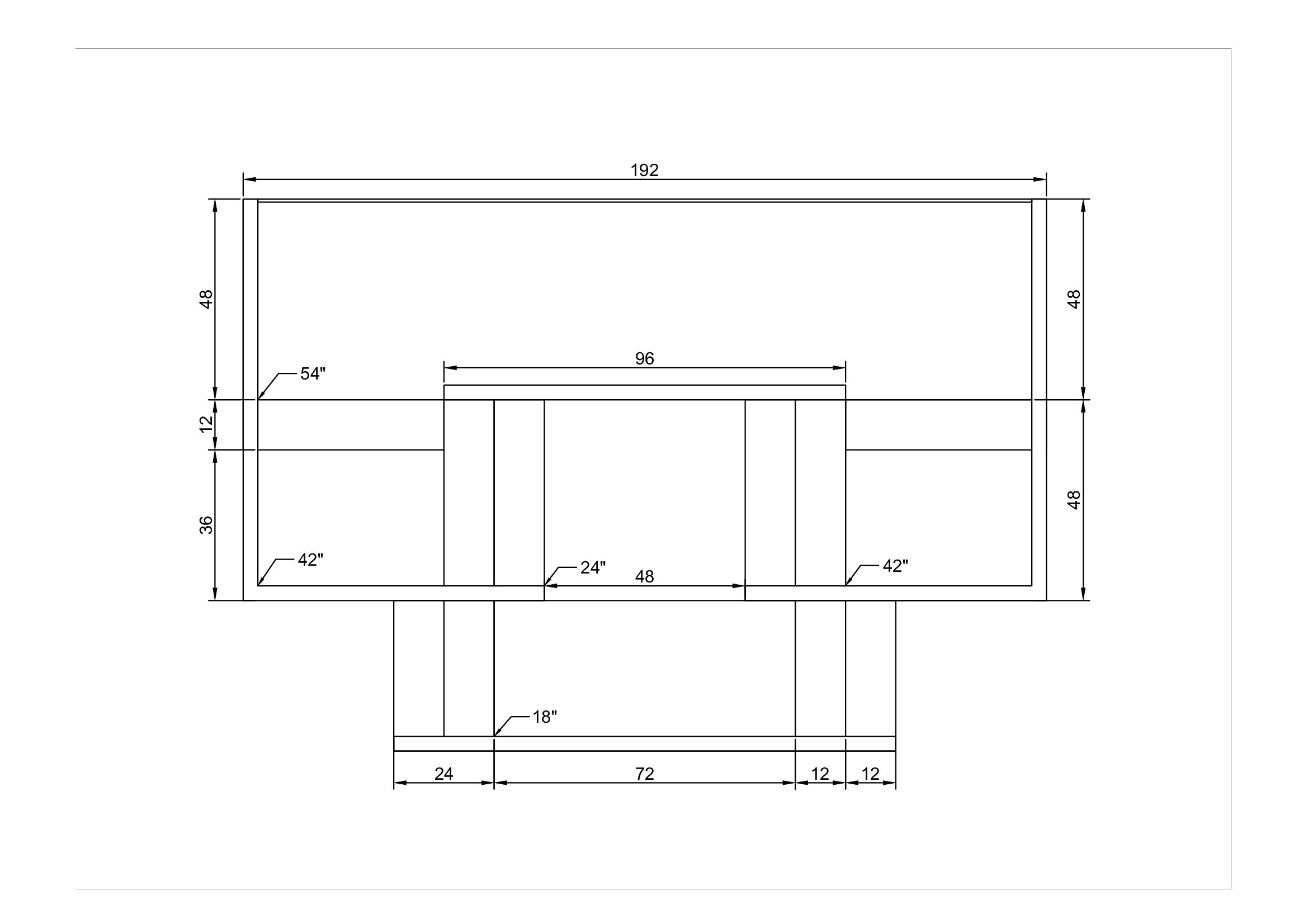
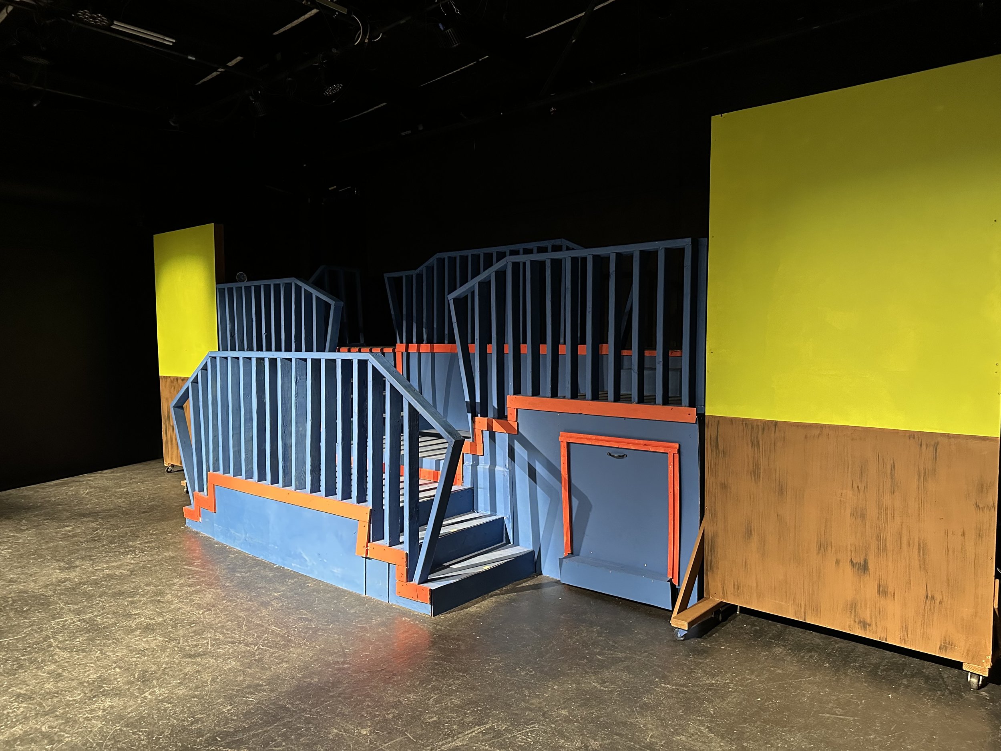
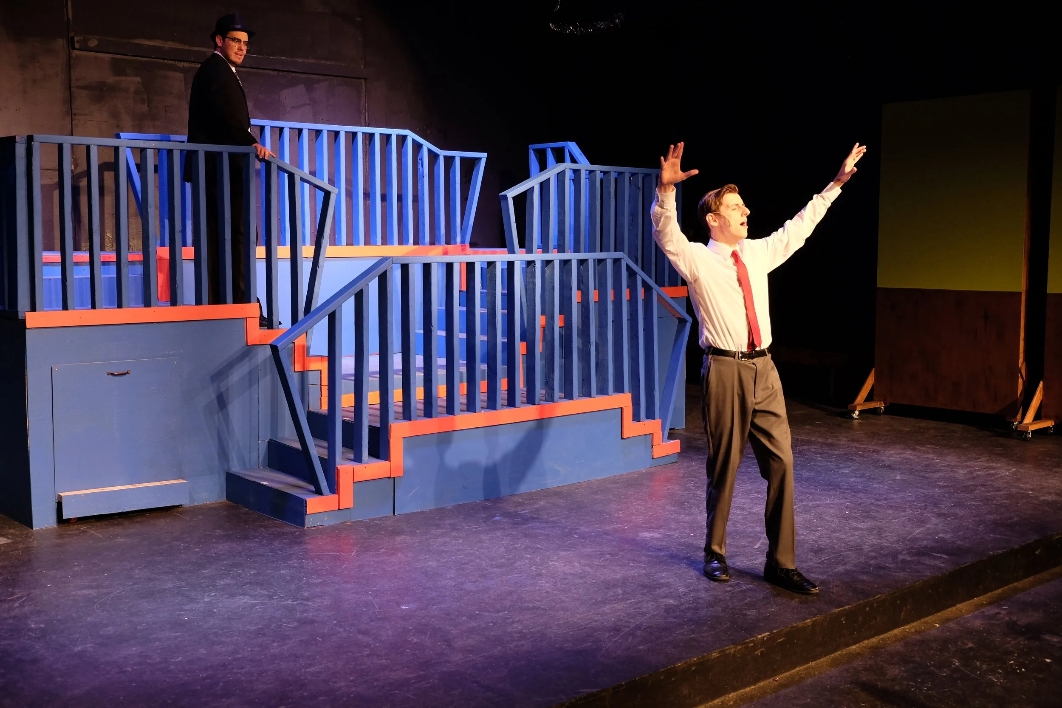
“Set Designer Hayden Casey creates a set evocative of those variety shows of the 60’s. It’s three tiered, brightly painted with railings running the length of each tier. It’s the type of set from which lovely, leggy chorus girls would descend while Dean Martin crooned, and it is perfect for the “show” that Frank puts on “Live in Living Color” telling his many escapades.”
- Doug Sturdivant, DFW Center Stage
clue: on stage (HSE)
BIRDVILLE HIGH SCHOOL - February 2025
ROLE: DIRECTOR, TECHNICAL DIRECTOR
The design for Clue balanced classic mystery aesthetics with bold theatricality. I aimed to create a heightened, playful version of a traditional manor house—grounded in realism but with a touch of the absurd to match the show’s dark comedy.
The main set functioned as the mansion’s grand entry hall, featuring detailed wood paneling, period-style portraits, and a central staircase. Surrounding this were six unique rooms, each with its own personality. Four of these were built on rolling wagons and brought onstage as needed, creating quick, fluid transitions that kept the action moving and gave each location its own visual identity.
This modular design allowed the pacing of the show to stay tight while still delivering the “board game come to life” feel that audiences expect from Clue.


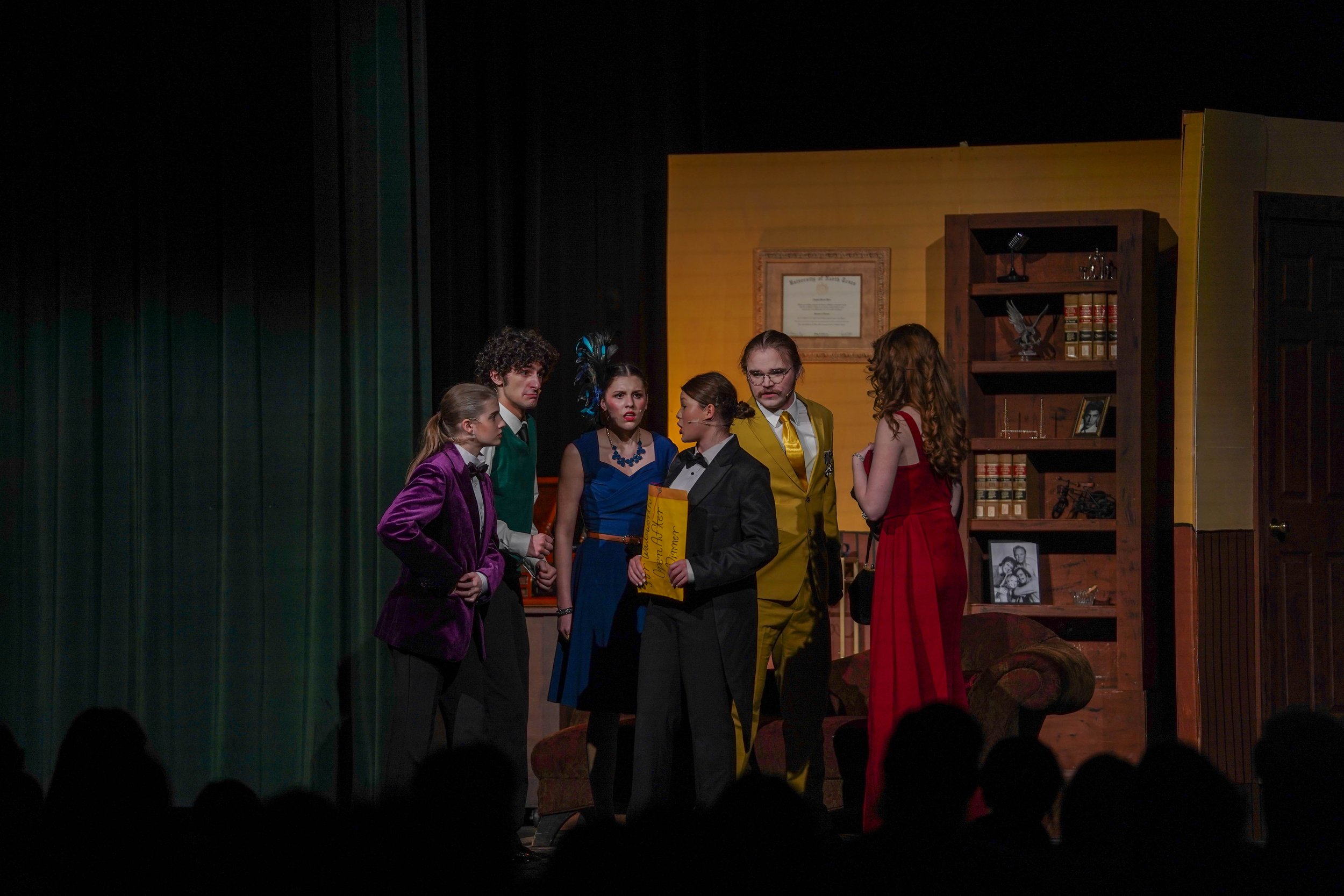
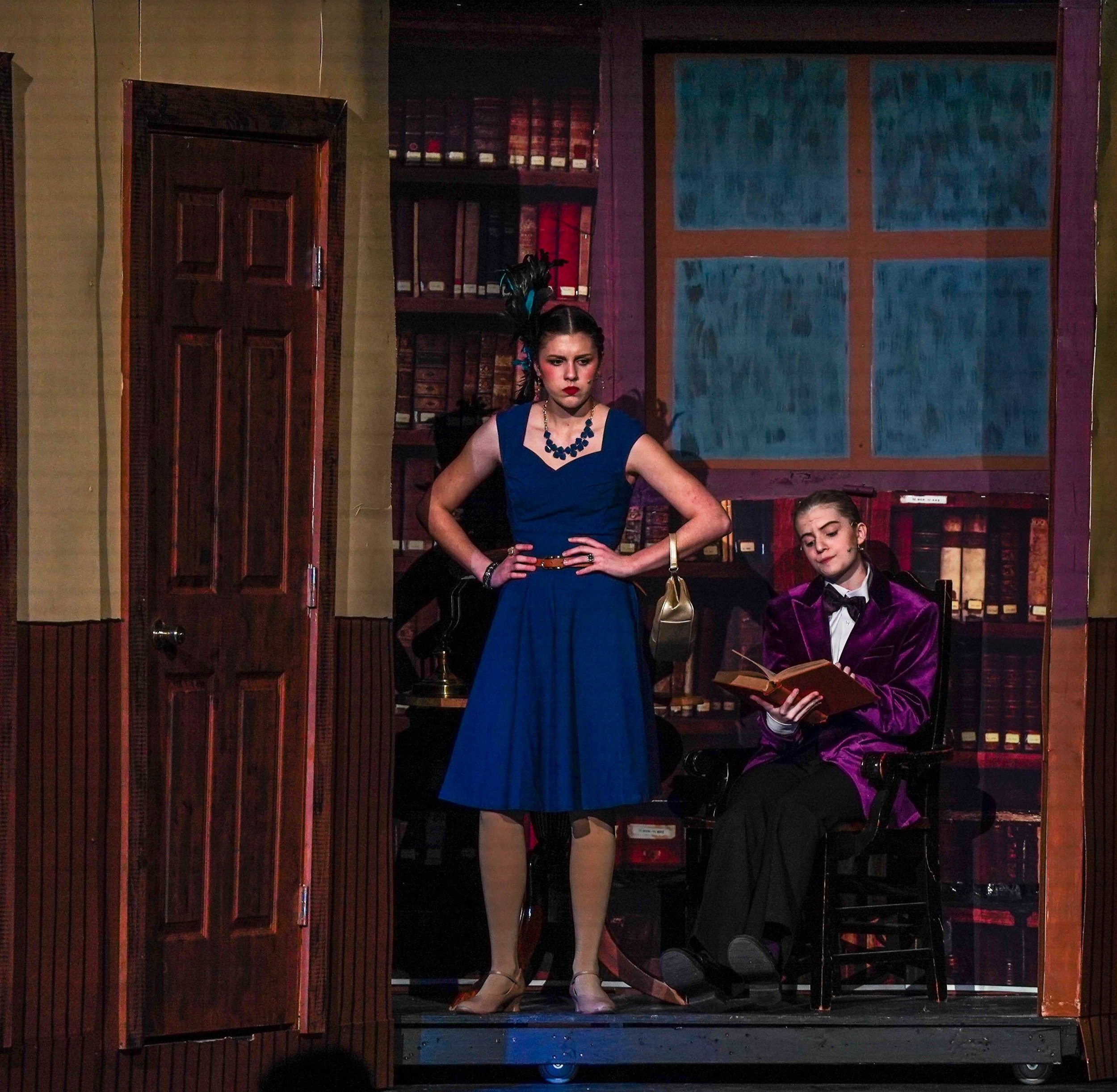


BIG FISH
BIRDVILLE HIGH SCHOOL - November 2024
ROLE: TECHNICAL DIRECTOR
This design explored the duality between logic and imagination, reflecting the dynamic between Will and Edward Bloom. The set’s contrasting color palettes represent the left and right sides of the brain—analytical and creative—mirroring the show’s central conflict of truth versus storytelling.
Each of the four platforms included trap doors and could rotate to reveal a wall of daffodils for key emotional moments. The central unit opened to unveil a hidden compartment with location-based cards that dropped in using a kabuki-style effect, allowing for fluid and theatrical scene changes.
Designed for flexibility and symbolism, the set helped support the show’s whimsical tone while grounding it in a meaningful visual metaphor.
